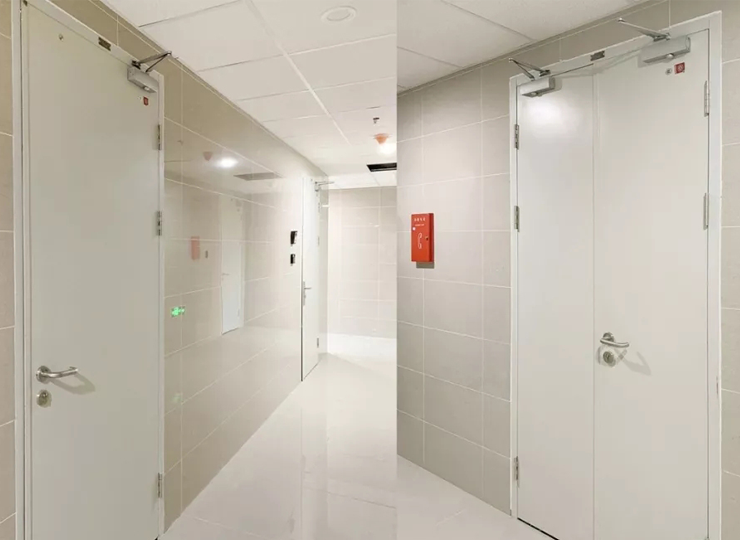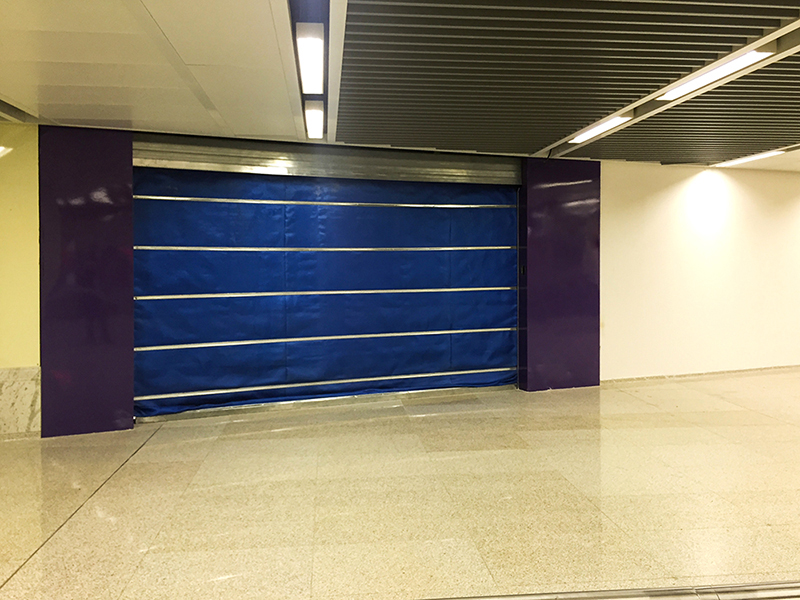Can't the fire safety inspection pass? The problem may lie in these areas! (1)
 2020-10-23
2020-10-23
 249
249
Fire inspection refers to the qualified investigation conducted by the fire department on the completion and operation of enterprises and institutions. When the construction unit conducts fire inspection, the fire department needs to conduct safety inspection and screening, and at the same time, issue a certificate of electrical fire inspection qualification. Electrical fire inspection has been listed as a mandatory inspection item for fire inspection by the Ministry of Public Security of China. According to the "Notice of the General Office of the Communist Party of China Central Committee and the General Office of the State Council on Adjusting the Organizational Structure of the Ministry of Housing and Urban Rural Development" and the "Notice of the Central Compilation Office on Transferring and Increasing Administrative Staffing Responsibilities for Fire Protection Design Review and Acceptance of Construction Projects" (Central Compilation Office [2018] No. 169), the review and acceptance work of fire protection design of construction projects is the responsibility of the competent department of urban and rural construction.
During the fire safety inspection, everyone has a common wish, which is to pass smoothly. If it does not pass, the reason may be:
1、 Building fire prevention
Insufficient fireproof sealing
1. The water supply pipeline passing through the floor and wall parts is not sealed.
2. The electrical pipes and cable trays passing through the floor slabs and walls are not sealed.
3. Fire sealing is not used inside the cable trays that pass through both horizontal and vertical levels.
4. The ventilation, air conditioning, and smoke exhaust ducts are not blocked when passing through the floor and walls.
5. The reserved holes in the civil engineering were not sealed after opening.
6. The civil air duct is not blocked.
7. The gap between the glass curtain wall and the floor partition wall is not filled tightly with non combustible materials.
8. The firewall has not reached the top.
9. Fire compartments have not been formed.
fire door
1. The installation of the fire door is reversed and not facing towards the evacuation direction.
2. Non evacuation doors and holes are installed in enclosed staircases and smoke proof staircases.
3. The fire door inspection report does not match the entity, and the fire door identification is not posted.
4. The door closer and sequencer are not installed.
5. No corresponding opening device should be installed at the one-way escape location.
6. Failure to install fire doors according to design requirements.

安全疏散
1、由于装修装设栏杆造成楼梯疏散宽度不够。
2、由于装修、土建改动,疏散出口数量不够。
3、由于装修、土建改动,疏散出口距离超标。
消防车道
1、车道宽度不能满足规范要求。
2、消防扑救面未形成。
3、环形车道未形成或回车场未形成。
4、消防扑救面有高大树木或有障碍物。
正压送风
防烟楼梯间无前室、或消防电梯合用前室未设计正压送风系统。
防火卷帘
1、导轨与墙体及柱体之间未封堵。
2、卷顶部未完全封堵。
3、双轨卷帘一侧未封堵到顶,形成单轨卷帘。
4、穿越卷帘包厢的管道及桥架未封堵。
5、疏散通道卷帘门两侧未设置手动控制按钮。
6、卷帘门手动拉链未设置拉链孔。

Building decoration
1. Improper selection of building decoration materials, especially ceiling and wall materials that do not meet the fire resistance limit requirements of the specifications.
2. The decoration and finishing of buildings affect the normal implementation of fire protection functions,
1) The door of the fire hydrant box cannot be opened after decoration.
2) After the decoration of the positive pressure air supply outlet and exhaust outlet, there may be air leakage and inconvenient maintenance between the air outlet and the decoration surface layer.
3) The grille ceiling affects the spraying effect, while the nozzles inside the light trough affect the spraying effect.
3. The location and size of the inspection holes opened in the building decoration do not meet the requirements of normal maintenance.
4. Rooms larger than 60 square meters are only equipped with one door.
5. The doors of meeting rooms, auditoriums, and other places are not open to the outside.
smoke vent
1. Set the position too low, below 2 meters.
2. The smoke exhaust outlet and smoke exhaust valve located at the top are not equipped with manual control devices.
3. The farthest horizontal distance from the smoke exhaust outlet exceeds 30 meters.
4. The distance between the smoke exhaust outlet and the safety exit is less than 1.5 meters.
Leakage of smoke exhaust system
1. Internal walkways with no natural ventilation exceeding 20 meters in length.
2. Walkways exceeding 60 meters in length.
3. Areas with an area exceeding 100 square meters are not equipped with smoke exhaust systems.
Fire damper
1. The air duct passes through the fire compartment, and no fire damper is installed at the fire compartment.
2. The installation distance of the fire damper from the wall exceeds 200mm.
3. The setting of normally open and normally closed smoke exhaust fire dampers is incorrect.
Net area of window opening
The net area of windows in the natural smoke exhaust area does not meet the regulatory requirements.
Positive pressure air supply system
1. Partial enclosed staircases or smoke proof staircases or front rooms are not equipped with positive pressure air supply outlets.
2. The number of air vents is relatively small.
The air volume at the end vent of the smoke control system is too low
Possible reasons include
1. The air volume of the fan does not meet the standard requirements.
2. The civil air duct is not tightly sealed or not completely sealed.
3. The civil air duct is cut off and blocked, and there is air leakage in the flat air duct.
4. The wind pressure of the fan is insufficient.
5. The wind resistance of the pipeline is too high.
6. Fan power supply is reversed.
Fan outlet and inlet
1. The vertical distance between the exhaust fan outlet and the pressure fan inlet is less than 3 meters.
2. The exhaust fan outlet is lower than the inlet of the booster fan.
3. The time distance between the exhaust fan outlet and the pressure fan inlet on the same plane is less than 10 meters.
4. The distance between the smoke exhaust outlet and the air supply outlet is less than 5 meters.
Fan control box
The fan control box is not located near the fan.
Rainproof blinds
The rainproof louvers at the inlet of the positive pressure air supply outlet and the outlet of the mechanical smoke exhaust system are not installed outdoors and connected to the atmosphere.
External motor centrifugal fan
The centrifugal fan with an external motor is not equipped with a fan room.




